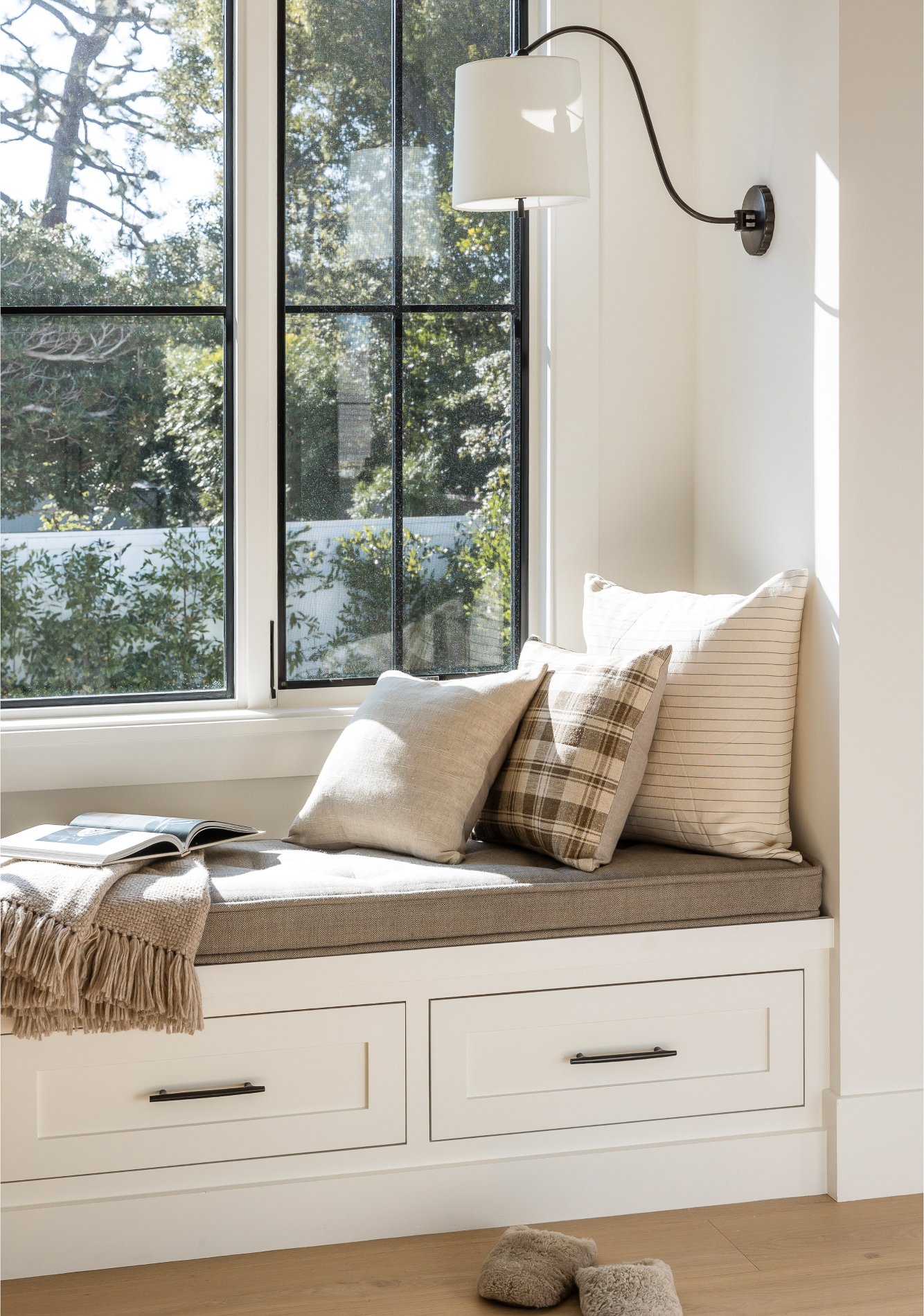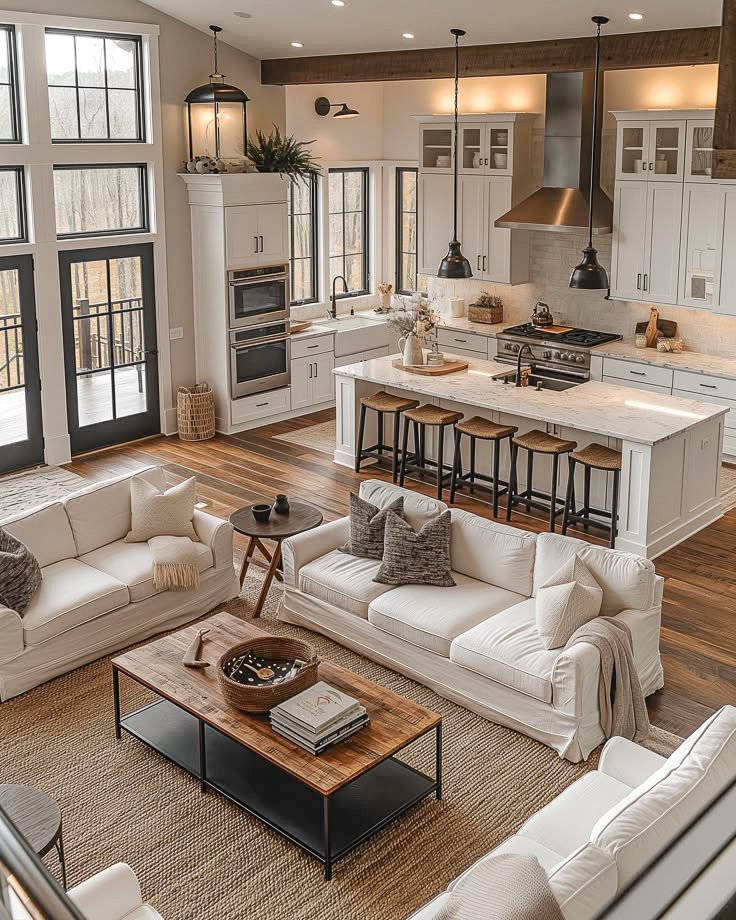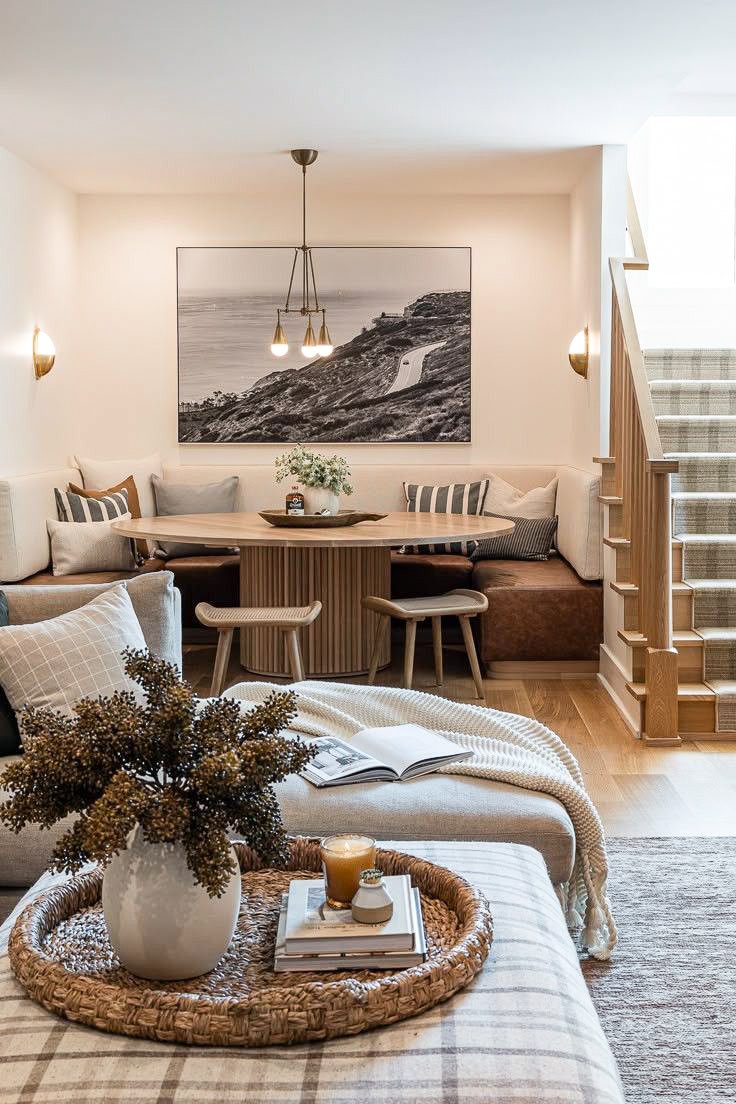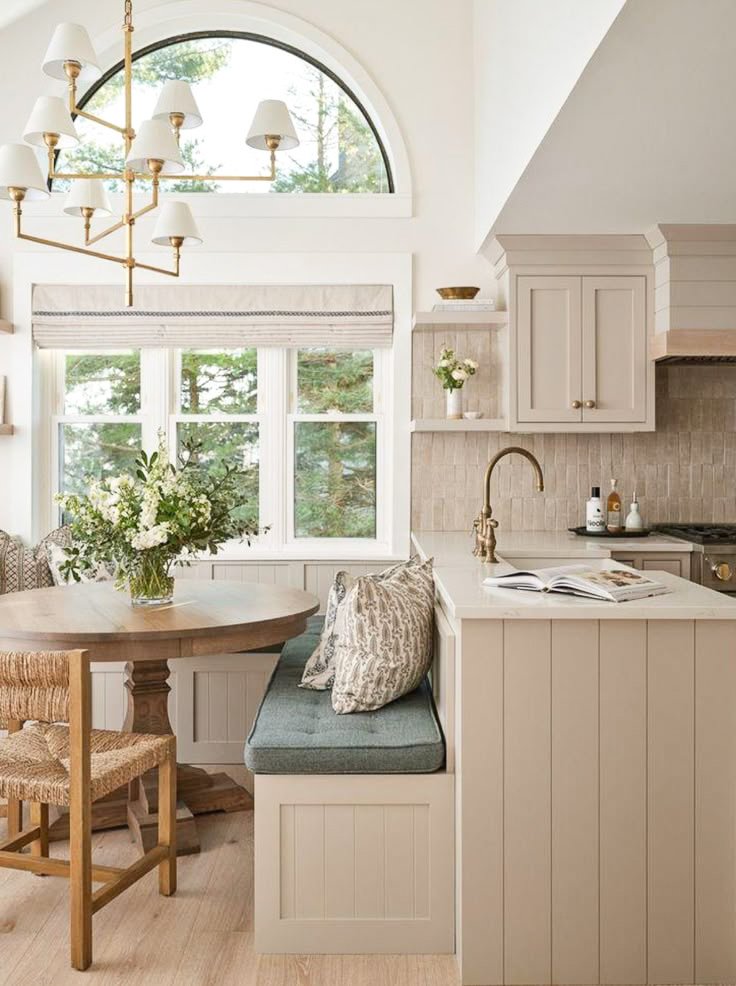Designing for Connection: Spaces That Bring Your Family Together
At AMD, we believe the best spaces do more than just look beautiful—they create room for life to happen. Real life. Sticky fingers grabbing snacks at the kitchen island. Late-night chats on the sectional after a long day. A peaceful corner to retreat to with a good book (or let’s be real—just to catch your breath!)
For families like yours, design isn’t just about choosing pretty finishes. It’s about shaping a home that reflects how you want to live together. One that’s both functional and soul-filling. So this month, we’re diving into three core design strategies that foster meaningful connection at home: open floor plans, cozy nooks, and eat-in kitchens.
Whether you’re remodeling or reimagining how your home can better serve your family, these elements are the heart of spaces that bring people together—and keep them coming back.
1. The Open Plan That Actually Works for Your Life
Let’s talk about open-concept living. It’s a buzzword for a reason—but not all open plans are created equal.
For many of our clients, the biggest challenge is this: “Our family’s grown and changed, but our home hasn’t. It feels like we’re always on top of each other—but disconnected at the same time.”
Sound familiar?
A thoughtfully designed open floor plan does more than knock down walls. It creates flow, flexibility, and togetherness—while still allowing for function and personal space.
We frequently get asked questions like:
Can I cook while helping with homework?
Can the kids hang out within view without being underfoot?
Is there a place for entertaining without rearranging the whole house?
We look at natural light, sound zones, storage solutions, and both wall and furniture layouts to make sure that your “open” space doesn’t just feel big—it feels right. Our clients often say they didn’t realize how stressful their layout was until they lived in one that truly worked!
“Design Tip: Try using area rugs, ceiling beams, or built-in cabinetry to define “zones” in your open floor plan while maintaining visual flow. It brings clarity without adding clutter.”
2. The Cozy Nook: A Small Space With Big Impact
In a house full of energy, a quiet nook can feel like magic.
These little retreats—whether a window seat, a reading bench under the stairs, or even a chair in a sunlit corner—offer more than just a place to sit. They say, “Pause here. Breathe. Be.”
For one of our families’ daughter, age 15, loves having her own “grown-up corner” near the family room. Her reading nook isn’t just cute—it gives her independence and a sense of peace amidst the buzz of daily life.
And for parents? A cup of coffee in a thoughtfully tucked-away morning nook (yes, even 10 minutes!) can anchor your day in calm.
Cozy nooks allow your home to breathe—and give each family member a place to feel seen and supported. They’re small by square footage, but huge in emotional impact.
“Design Tip: Layer texture here—think soft cushions, chunky throws, woven baskets. Lighting matters, too. A sconce or a simple table lamp adds intention and coziness.”
3. The Eat-In Kitchen: Where Everyday Moments Happen
Kitchens are often called the heart of the home—and for good reason. But an eat-in kitchen takes that a step further. It’s not just where you cook; it’s where connection happens!
Homework while dinner simmers. Casual breakfasts before school. Wine and conversation while your spouse preps the grill. These are the everyday touchpoints that anchor your family life.
When a client told us she needed more cozy moments and less chaos, we created a custom window-side banquette—her new favorite spot to eat pancakes on Sunday mornings and spontaneous family game nights. It’s beautiful, functional, and built for real life.
When you have a kitchen layout that encourages people to linger, it changes everything. You’re not chasing connection—it happens naturally.
“Design Tip: Prioritize comfortable seating, durable surfaces, and easy access to everything from chargers to napkins. Good design makes togetherness feel effortless.”
Why It Matters
You don’t just want a house that looks great on social media. You want a home where:
Your kids feel safe and free to be themselves,
You and your partner reconnect over meals (even if it’s takeout), and
Everyone feels like they belong—and can retreat when needed.
At Anne Mason Design, we know that your home is the backdrop for your family’s story. Our job is to make sure it supports that story—not complicates it.
Whether it’s reworking your kitchen layout, designing that dreamy mudroom-meets-drop-zone, or carving out a reading nook no one wants to leave—we’re here to create spaces that are emotionally functional, not just physically functional.
Ready to Design Your Family’s New Gathering Space?
Let’s make your home work for you again—not just visually, but emotionally. When your layout, textures, and everyday moments are aligned, your home becomes more than beautiful—it becomes a foundation for connection.
Let’s create your new favorite space. Reach out today to schedule a consult—and let’s bring your family back to the heart of home!




