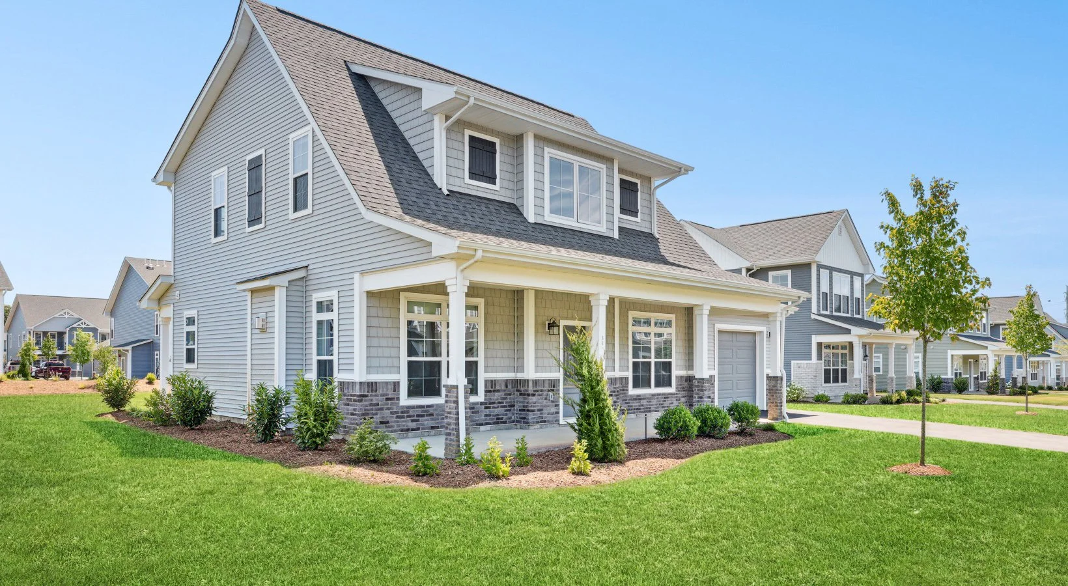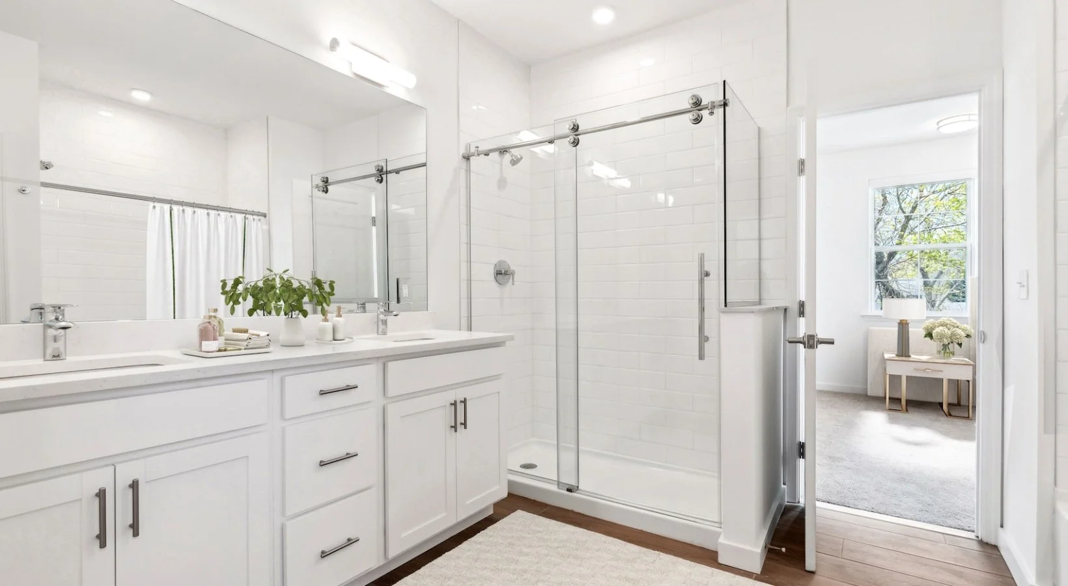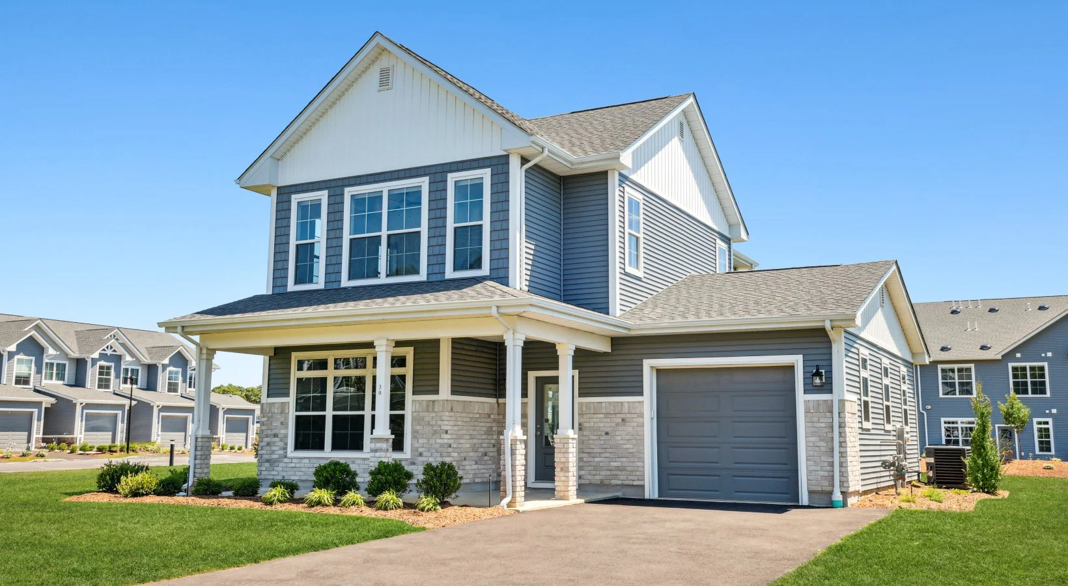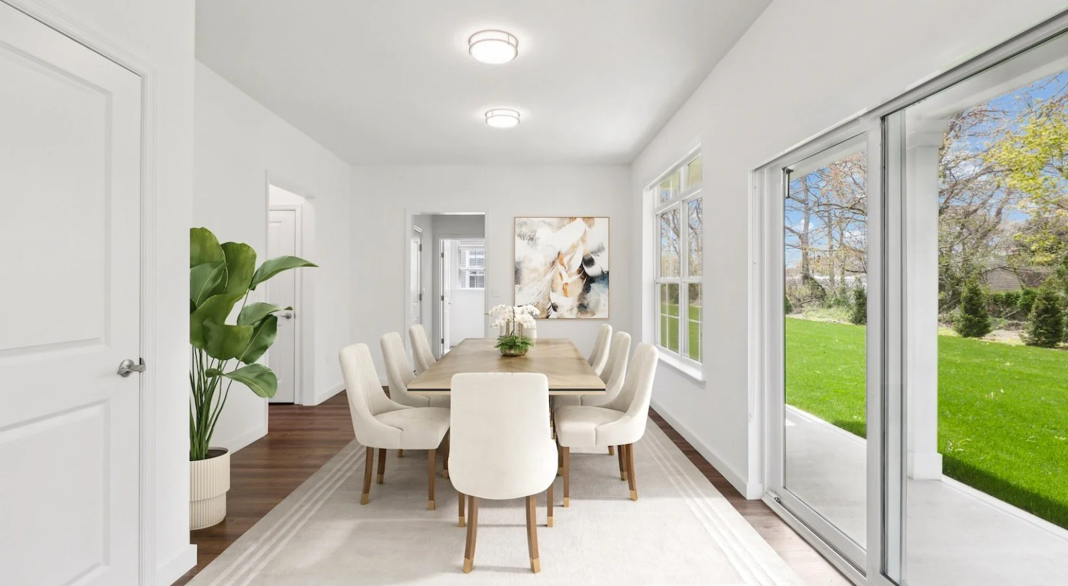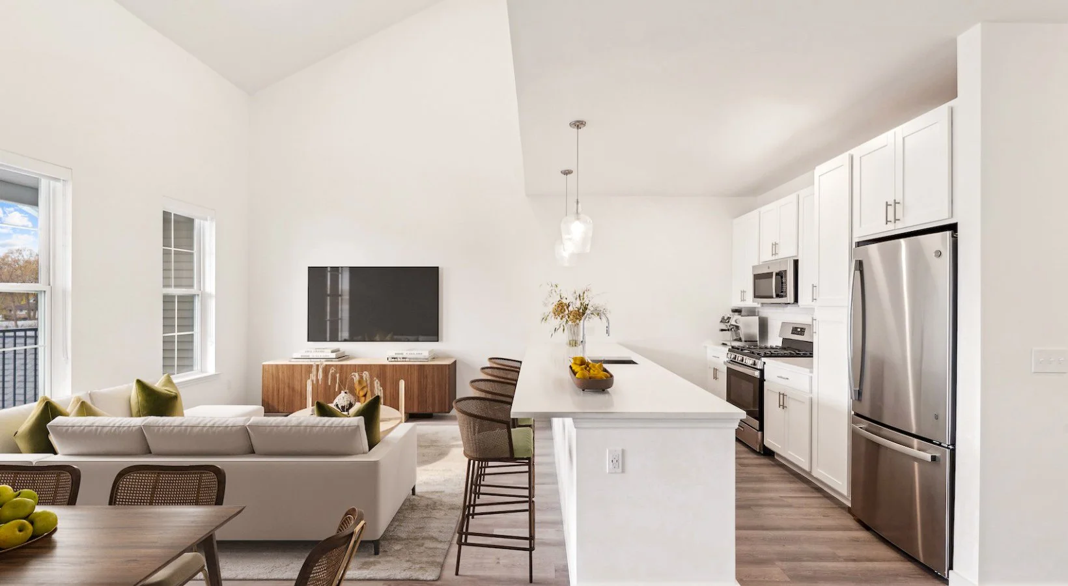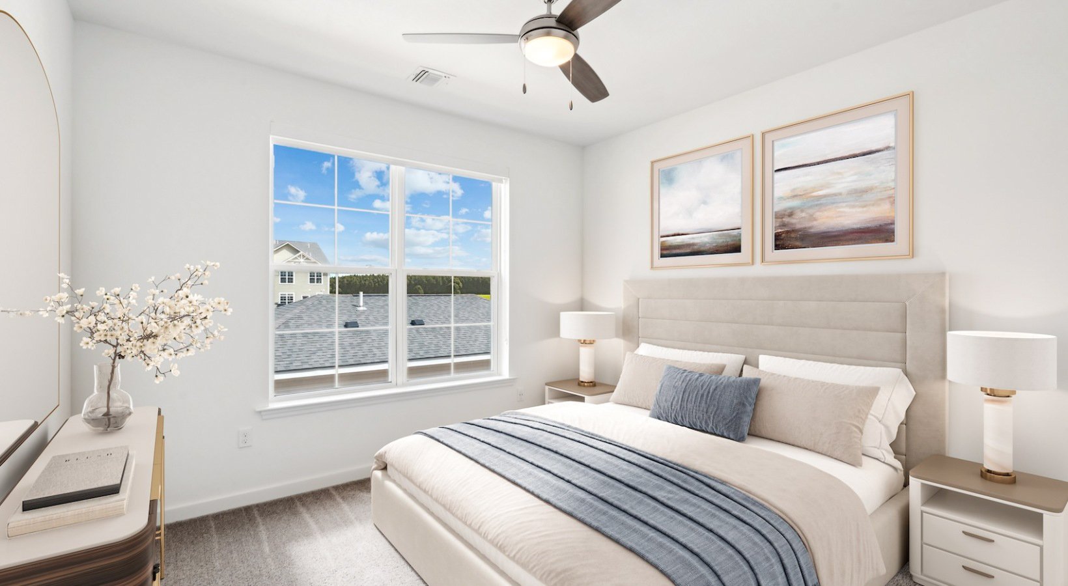
URBAN HOMESTEAD
New Construction | Farmingville, NY
Client: BRP Properties
Services: Layout, Finishes, Furniture, Decor & Styling, 3D Rendering, Construction
Project Type: Multifamily
Project Size: 6,600 SF (Clubhouse Interior); 62 Acres (Whole Project)
Completed: Summer 2024
Interior Design: Niles Bolton Associates
Contractor: Skycore Builders
Photo: Taken from project website
This massive project, completed while I was at Niles Bolton Associates (NBA), transformed a former horse farm into a vibrant, modern farmhouse-style community. Spanning 62 acres in Farmingville, NY, the development was designed to offer a range of rental opportunities, from apartments and townhomes to single-family homes, with a focus on immersing residents in nature. Named "The Arboretum," the project reflects its connection to the environment, with streets named after various tree species and a seven-acre botanical garden featuring walking trails and picnic areas.
The Arboretum consists of 75 buildings housing 292 two- and three-bedroom flats, lofts, townhomes, and single-family homes. Creating this community required extensive infrastructure, including new roads, utilities, and a dedicated sewage treatment plant. The luxury garden-style development also features state-of-the-art amenities, including a resort-style pool with a cabana area, a fitness center, a yoga room, and a fitness-on-demand space.
Drawing inspiration from the charm of Farmingville and the modern farmhouse aesthetic, this project showcases a harmonious blend of residential comfort and natural beauty. It was a rewarding design journey, spanning the entirety of my time at NBA, from my early days to my final contributions.

